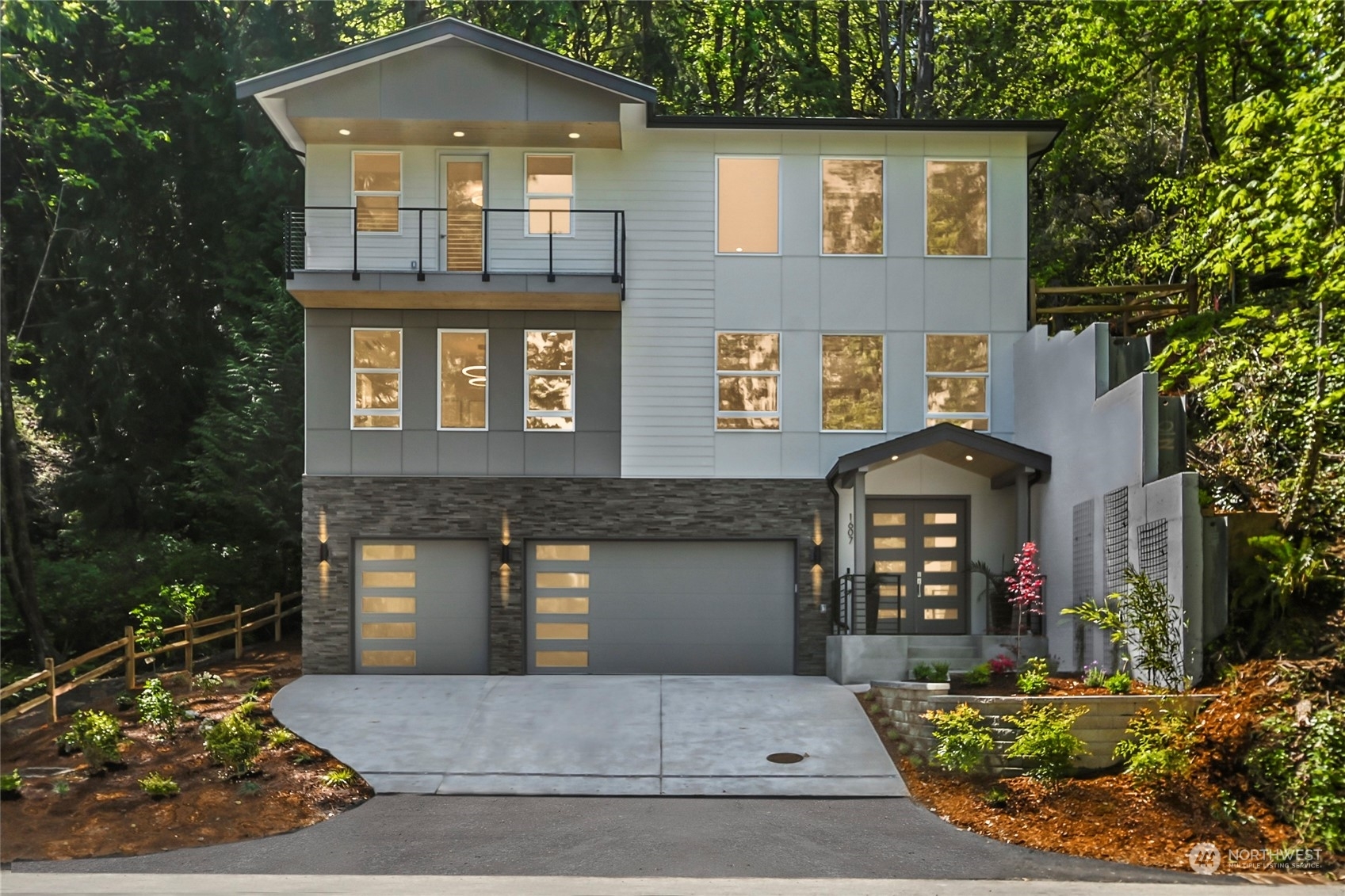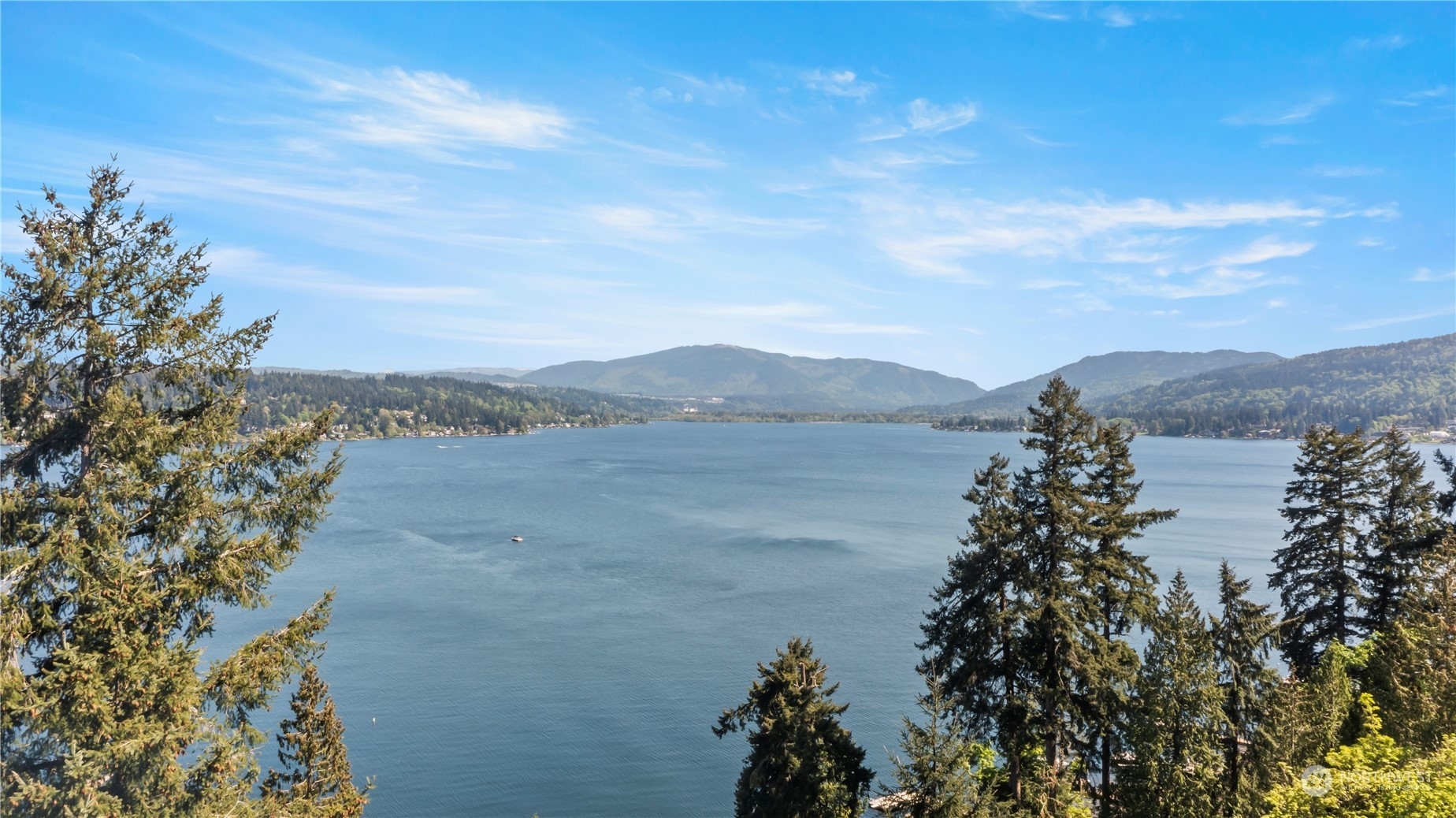


Listing Courtesy of:  Northwest MLS / Century 21 North Homes Realty / Celeste Zarling and eXp Realty
Northwest MLS / Century 21 North Homes Realty / Celeste Zarling and eXp Realty
 Northwest MLS / Century 21 North Homes Realty / Celeste Zarling and eXp Realty
Northwest MLS / Century 21 North Homes Realty / Celeste Zarling and eXp Realty 1607 W Lake Sammamish Parkway SE Bellevue, WA 98008
Sold (328 Days)
$2,750,000
MLS #:
2041698
2041698
Taxes
$1,461(2022)
$1,461(2022)
Lot Size
0.61 acres
0.61 acres
Type
Single-Family Home
Single-Family Home
Year Built
2023
2023
Style
Multi Level
Multi Level
Views
Territorial, Mountain(s), Lake
Territorial, Mountain(s), Lake
School District
Bellevue
Bellevue
County
King County
King County
Community
West Lake Sammamish
West Lake Sammamish
Listed By
Celeste Zarling, Century 21 North Homes Realty
Bought with
Latamla N. Townsend, eXp Realty
Latamla N. Townsend, eXp Realty
Source
Northwest MLS as distributed by MLS Grid
Last checked Apr 4 2025 at 3:43 PM GMT+0000
Northwest MLS as distributed by MLS Grid
Last checked Apr 4 2025 at 3:43 PM GMT+0000
Bathroom Details
- Full Bathrooms: 3
- 3/4 Bathroom: 1
- Half Bathroom: 1
Interior Features
- Washer(s)
- Water Heater
- Fireplace
- Walk-In Closet(s)
- Vaulted Ceiling(s)
- Skylight(s)
- High Tech Cabling
- Dining Room
- Double Pane/Storm Window
- Bath Off Primary
- Wall to Wall Carpet
- Ceramic Tile
Subdivision
- West Lake Sammamish
Lot Information
- Paved
Property Features
- Gas Available
- Fenced-Partially
- Electric Car Charging
- Fireplace: Electric
- Fireplace: 2
- Foundation: Poured Concrete
Heating and Cooling
- Ductless Hp-Mini Split
Flooring
- Carpet
- Vinyl Plank
- See Remarks
- Engineered Hardwood
- Ceramic Tile
Exterior Features
- Wood Products
- Wood
- Stone
- Cement Planked
- Roof: See Remarks
Utility Information
- Sewer: Sewer Connected
- Fuel: Electric
School Information
- Elementary School: Buyer to Verify
- Middle School: Buyer to Verify
- High School: Buyer to Verify
Parking
- Attached Garage
Living Area
- 3,652 sqft
Disclaimer: Based on information submitted to the MLS GRID as of 4/4/25 08:43. All data is obtained from various sources and may not have been verified by broker or MLS GRID. Supplied Open House Information is subject to change without notice. All information should be independently reviewed and verified for accuracy. Properties may or may not be listed by the office/agent presenting the information.





Description