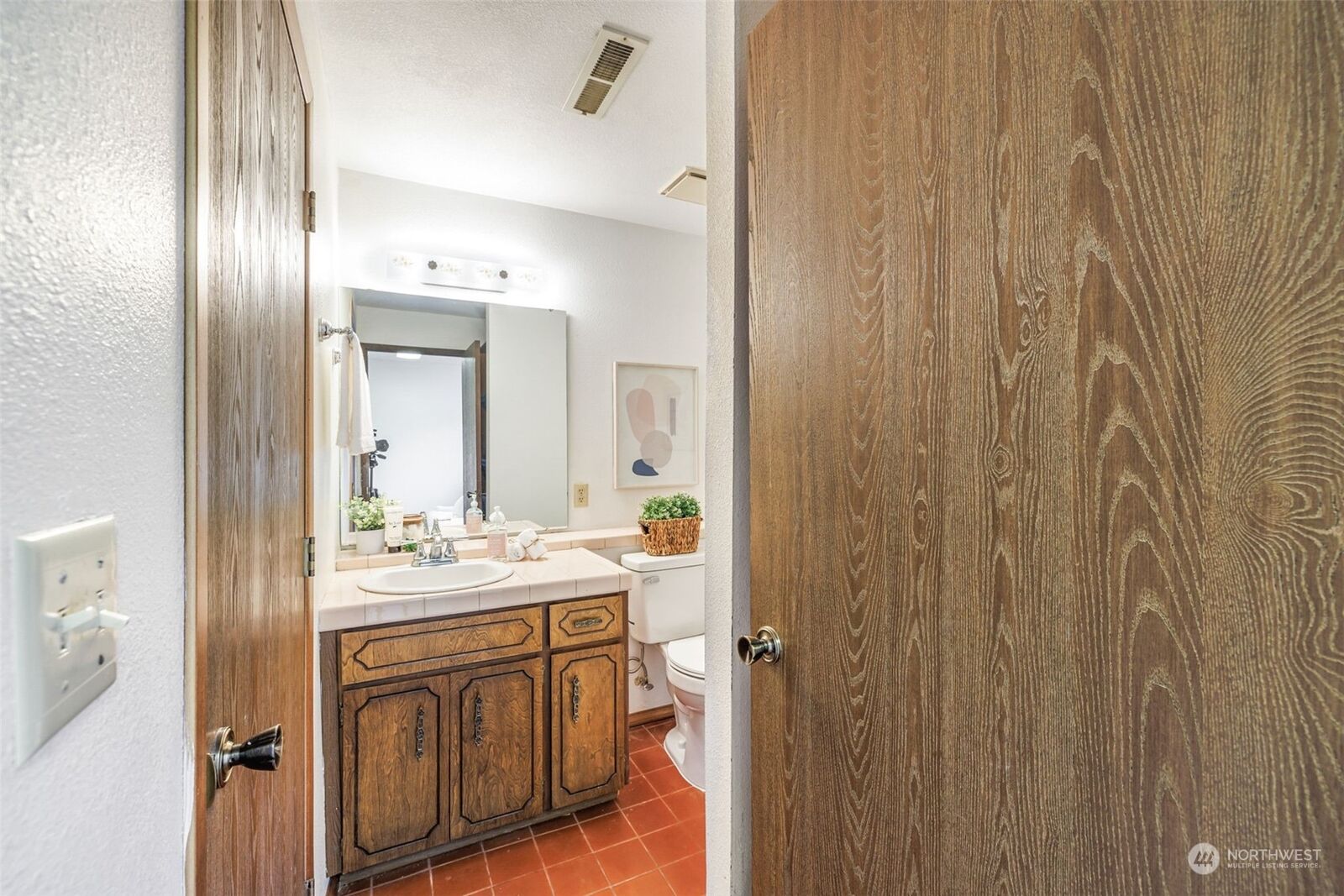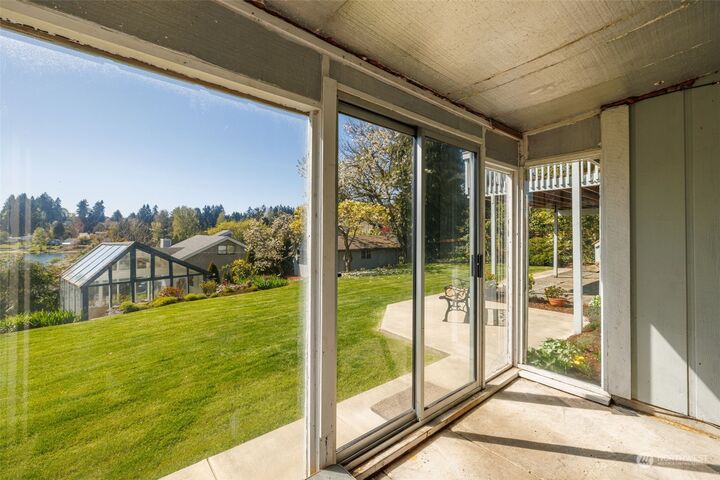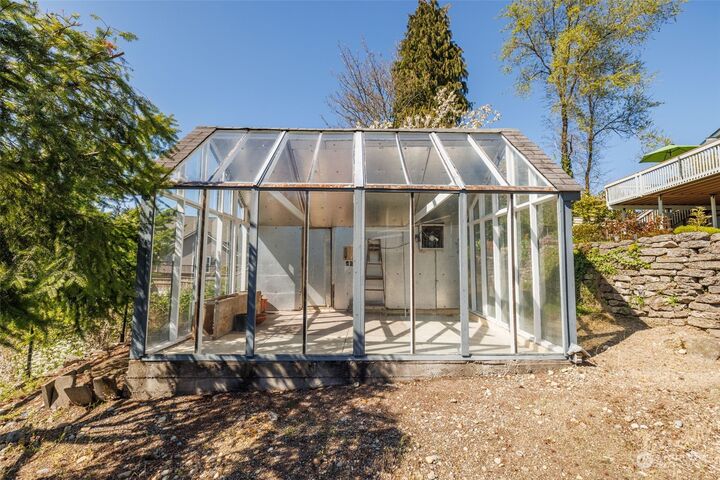


Sold
Listing Courtesy of:  Northwest MLS / Re/Max Northwest and Century 21 North Homes Realty
Northwest MLS / Re/Max Northwest and Century 21 North Homes Realty
 Northwest MLS / Re/Max Northwest and Century 21 North Homes Realty
Northwest MLS / Re/Max Northwest and Century 21 North Homes Realty 10210 Lake Louise Drive SW Lakewood, WA 98498
Sold on 05/24/2023
$660,000 (USD)
MLS #:
2062780
2062780
Taxes
$5,282(2023)
$5,282(2023)
Lot Size
0.25 acres
0.25 acres
Type
Single-Family Home
Single-Family Home
Year Built
1978
1978
Style
Split Entry
Split Entry
Views
Lake
Lake
School District
Clover Park
Clover Park
County
Pierce County
Pierce County
Community
Lake Louise
Lake Louise
Listed By
Shane Klinkhammer, Re/Max Northwest
Bought with
Olivia Lantz, Century 21 North Homes Realty
Olivia Lantz, Century 21 North Homes Realty
Source
Northwest MLS as distributed by MLS Grid
Last checked Feb 4 2026 at 9:18 AM GMT+0000
Northwest MLS as distributed by MLS Grid
Last checked Feb 4 2026 at 9:18 AM GMT+0000
Bathroom Details
- 3/4 Bathrooms: 2
- Half Bathroom: 1
Interior Features
- Fireplace
- French Doors
- Double Pane/Storm Window
- Bath Off Primary
- Vaulted Ceiling(s)
- Ceiling Fan(s)
- Security System
- Jetted Tub
- Skylight(s)
- Walk-In Pantry
- Dining Room
Subdivision
- Lake Louise
Property Features
- Deck
- Gas Available
- Patio
- Outbuildings
- Cable Tv
- High Speed Internet
- Sprinkler System
- Green House
- Fenced-Partially
- Fireplace: Electric
- Fireplace: 2
- Foundation: Slab
Heating and Cooling
- Forced Air
Flooring
- Bamboo/Cork
- Carpet
- Ceramic Tile
Exterior Features
- Wood
- Wood Products
- Roof: Composition
Utility Information
- Sewer: Sewer Connected
- Fuel: Electric, Natural Gas
School Information
- Elementary School: Buyer to Verify
- Middle School: Buyer to Verify
- High School: Buyer to Verify
Parking
- Attached Garage
Living Area
- 2,206 sqft
Listing Price History
Date
Event
Price
% Change
$ (+/-)
May 02, 2023
Listed
$629,995
-
-
Disclaimer: Based on information submitted to the MLS GRID as of 2/4/26 01:18. All data is obtained from various sources and may not have been verified by North Homes Realty or MLS GRID. Supplied Open House Information is subject to change without notice. All information should be independently reviewed and verified for accuracy. Properties may or may not be listed by the office/agent presenting the information.



Description